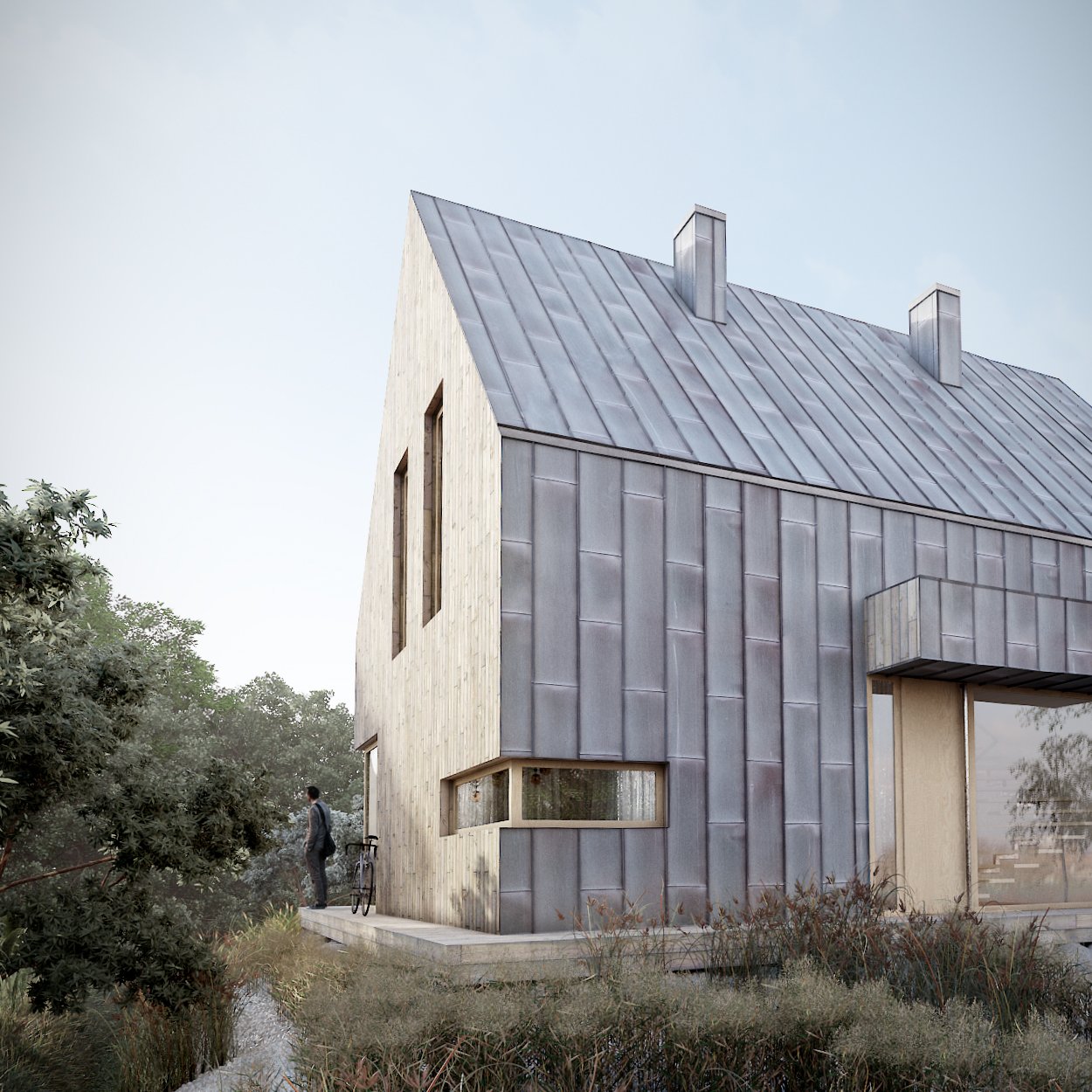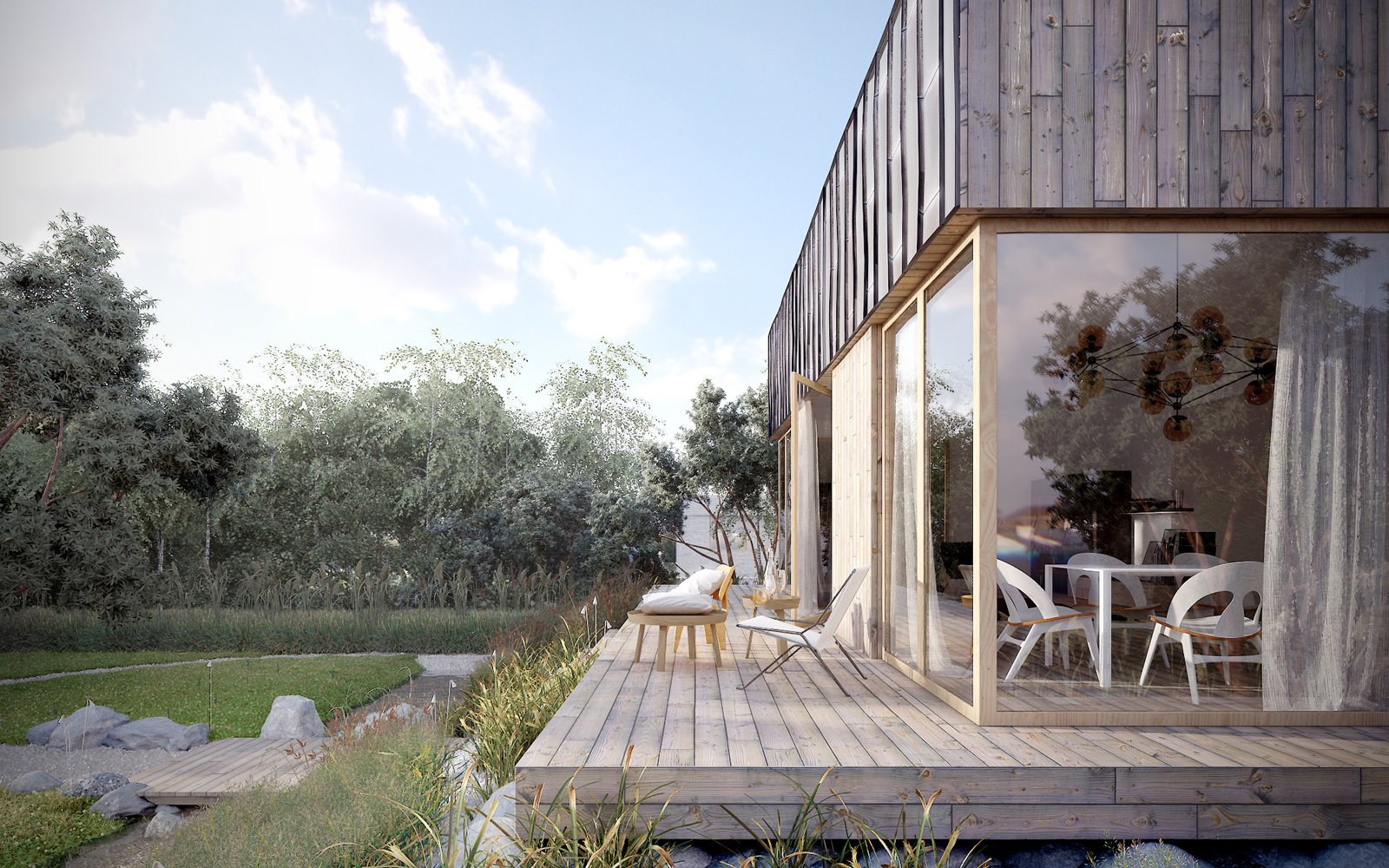
detached house – germany
the design is a vast modification of a typical catalogue design. it is a presentation what can be done to upgrade the poor typical architectural conditions by redefining and customisation of the plan, the materials and details.
in co-operation with: www.chillhouse.pl
location: germany
total area: 158 sqm
project: 2015
completion: –
