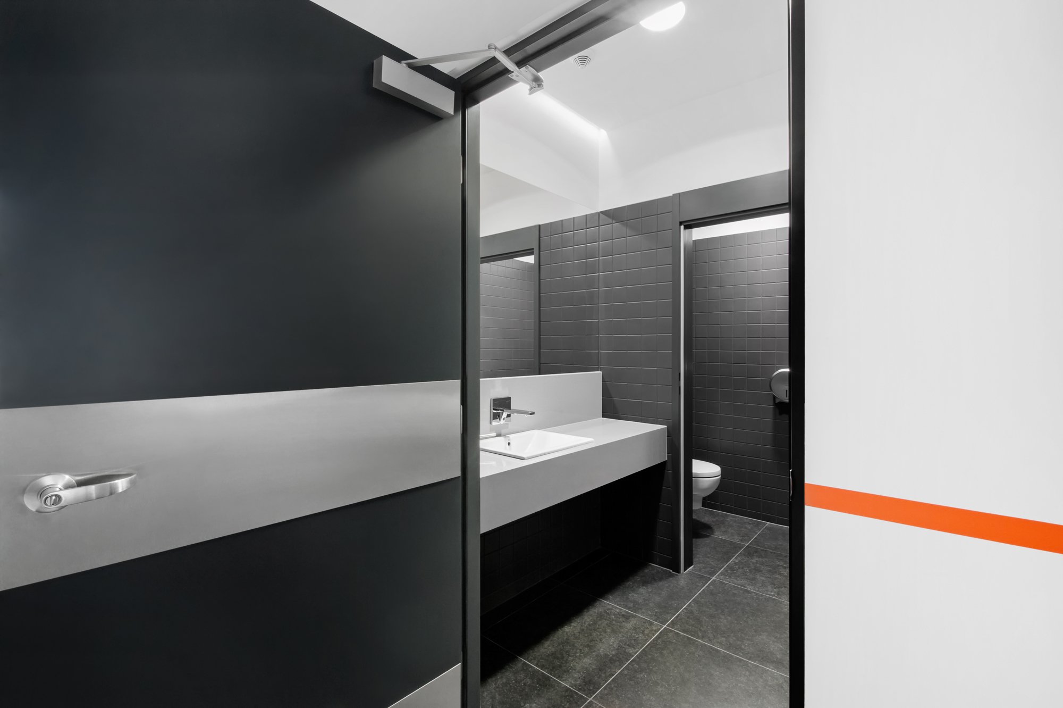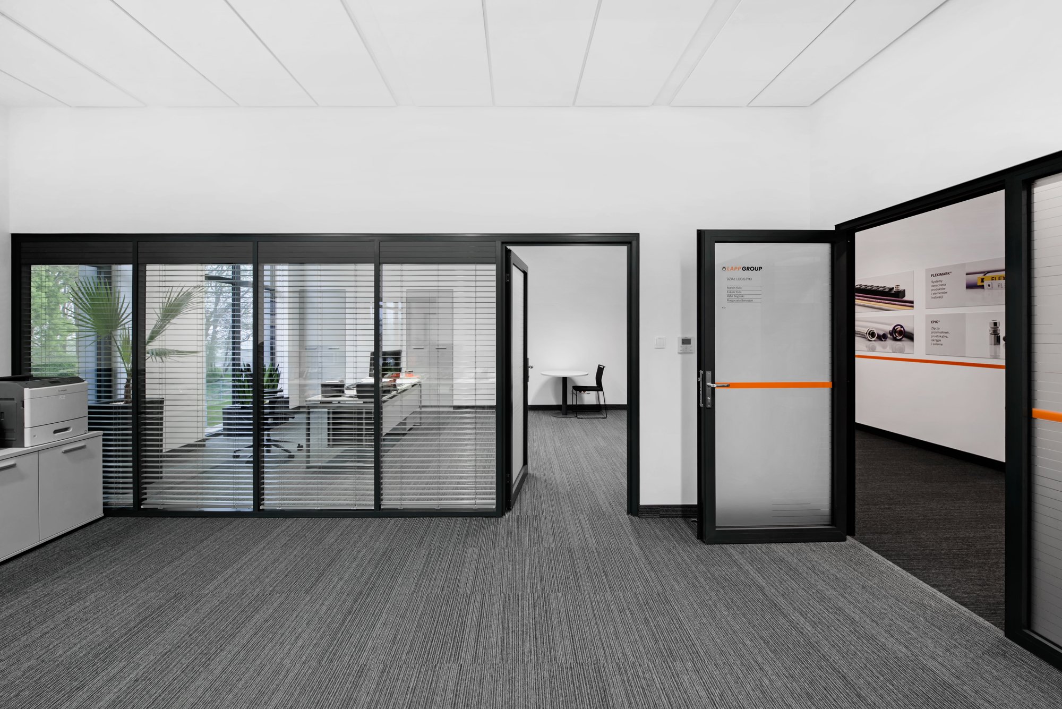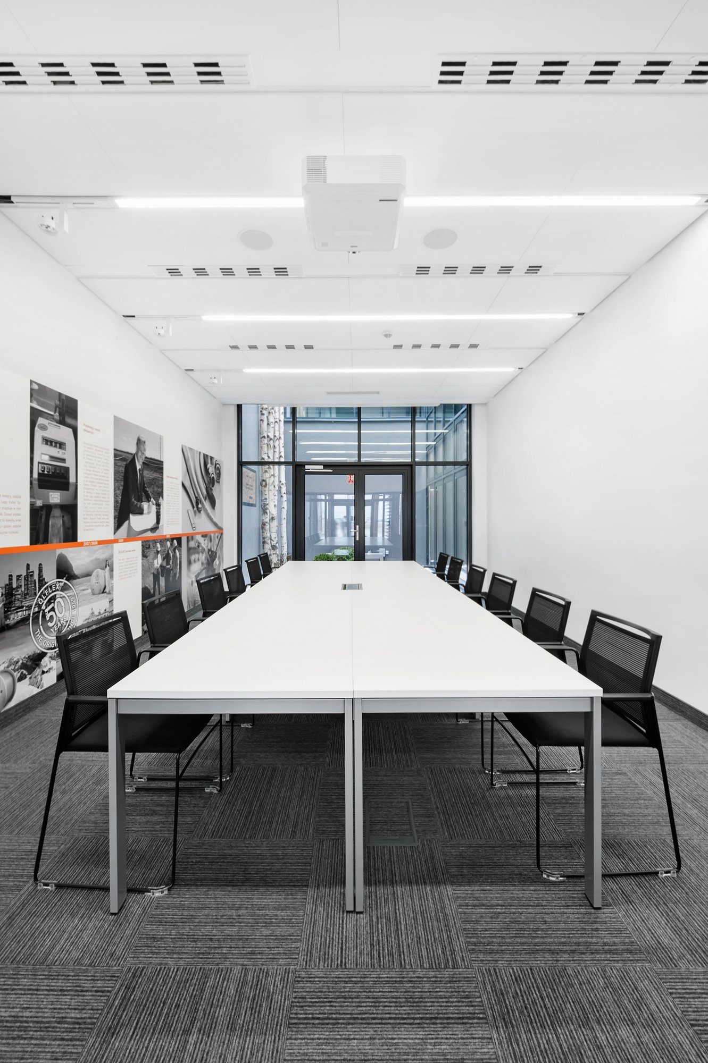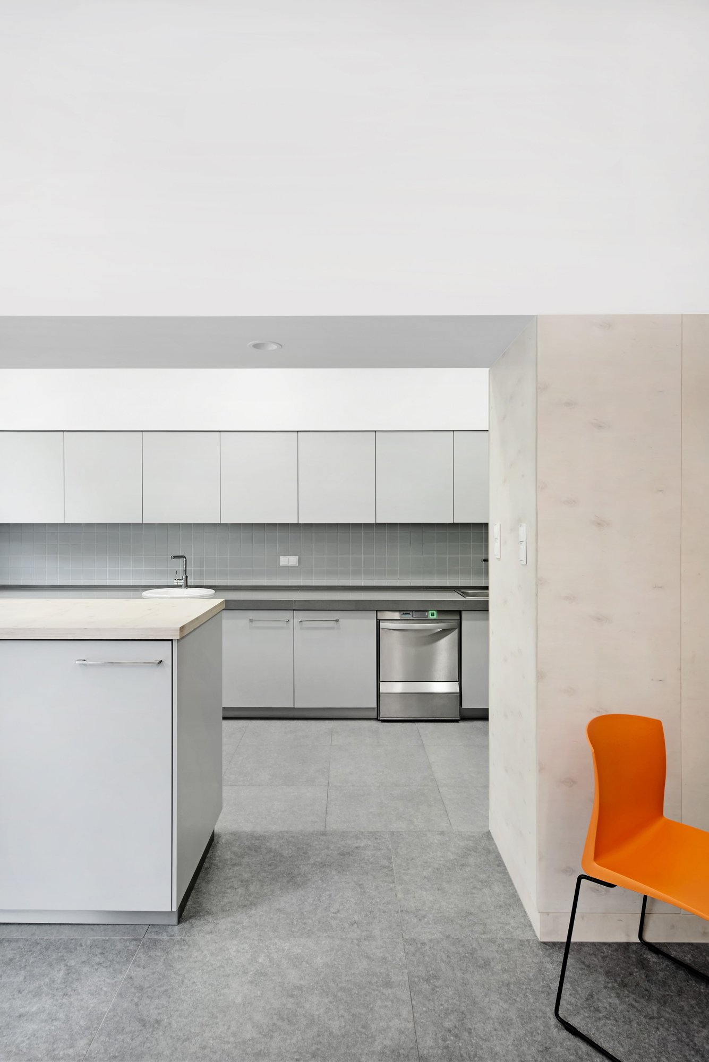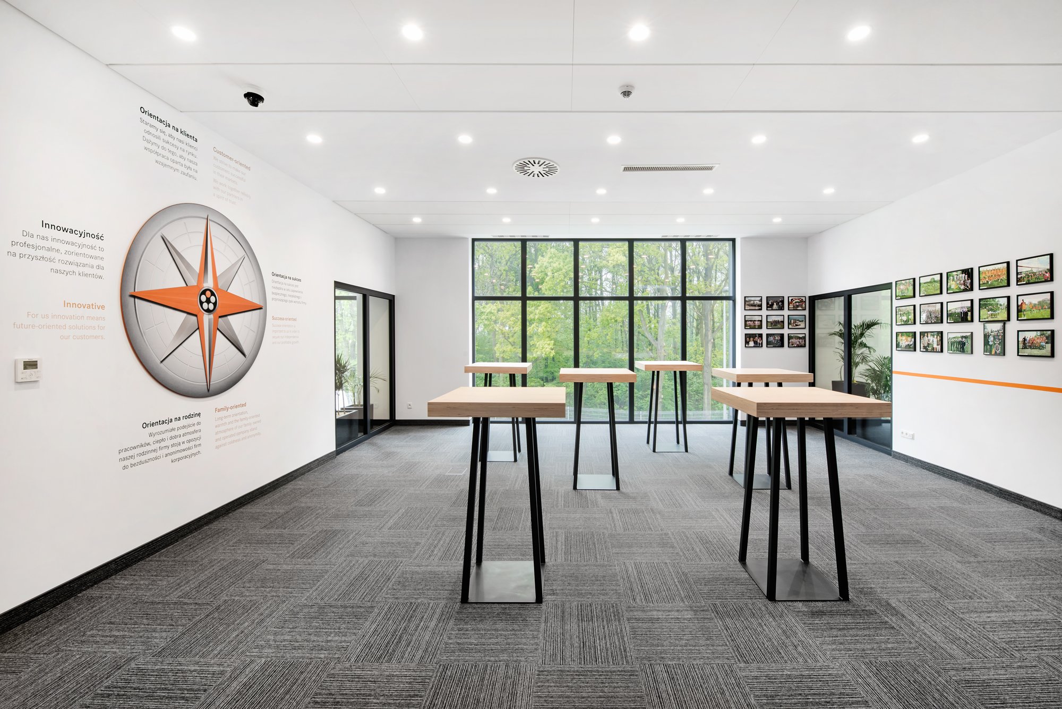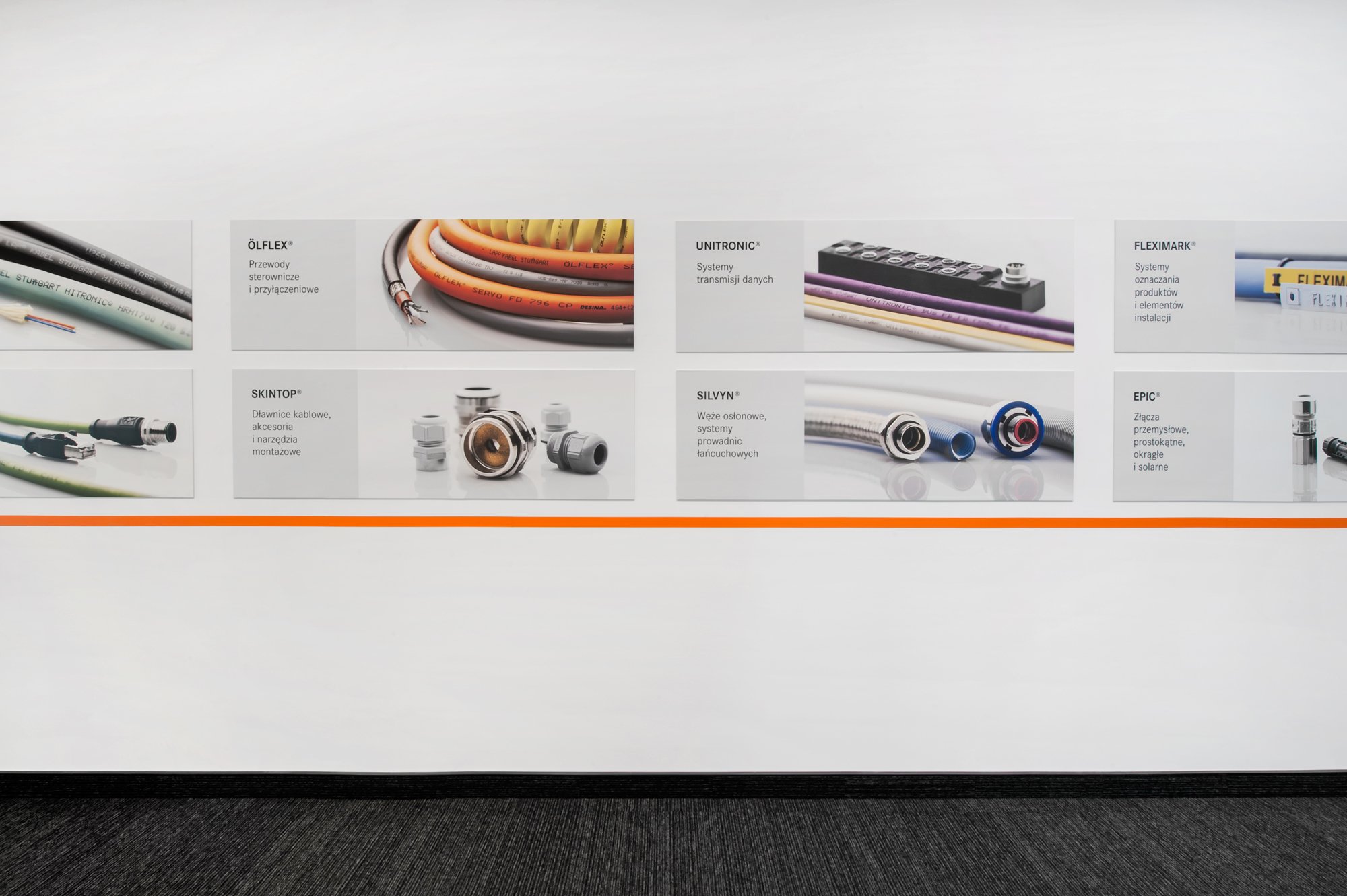
lapp kabel offices – biskupice podgórne
completed interior design for lapp kabel. halls, showrooms, open space offices, chillout zones, conference spaces, cantine, dressing rooms and bathrooms. simple but functional aesthetics
in co-operation with: www.shi-pp.pl
photography: meluzynastudio
location: biskupice podgórne
total area: 2000 sqm
project: 2013
completion: 2014



