
sewing stand


sewing stand

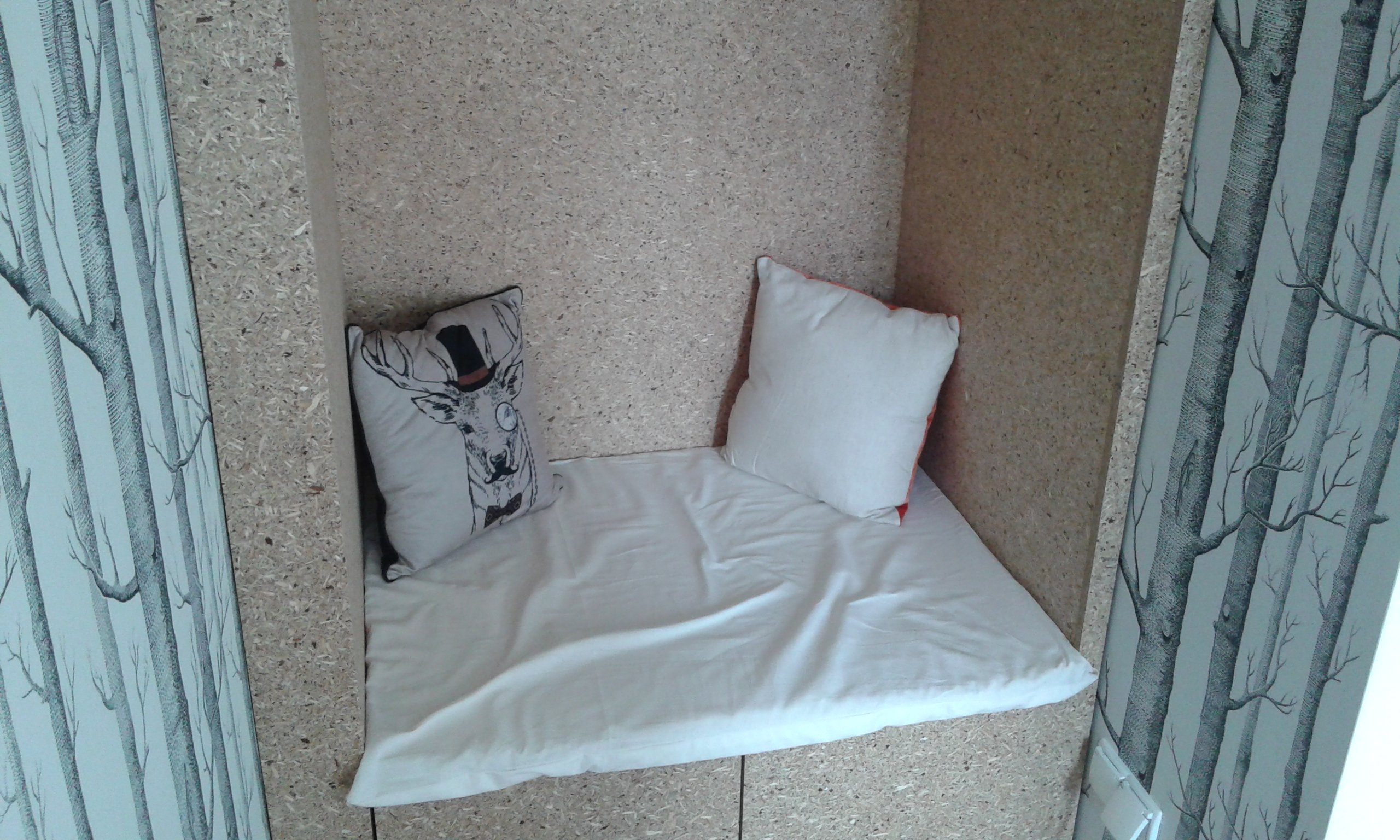
a cupboard-seat design for a young couple






kitchen in concrete – wrocław kozanów
kitchen in concrete – wrocław kozanów. a kitchen design for an individual client. the idea was to achieve maximum function and ascetic look with minimum cost. so the bare concrete walls and ceilings are not only for the show but mainly that it was the cheapest way to make the room look nice and modern.
project: 2012
completion: 2013
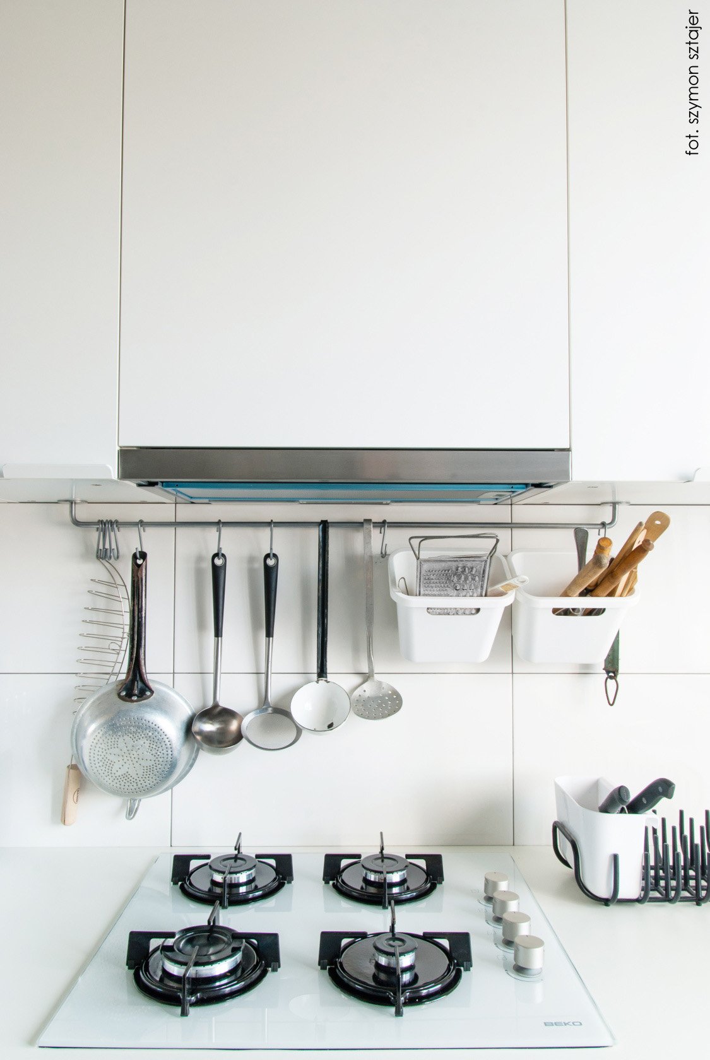
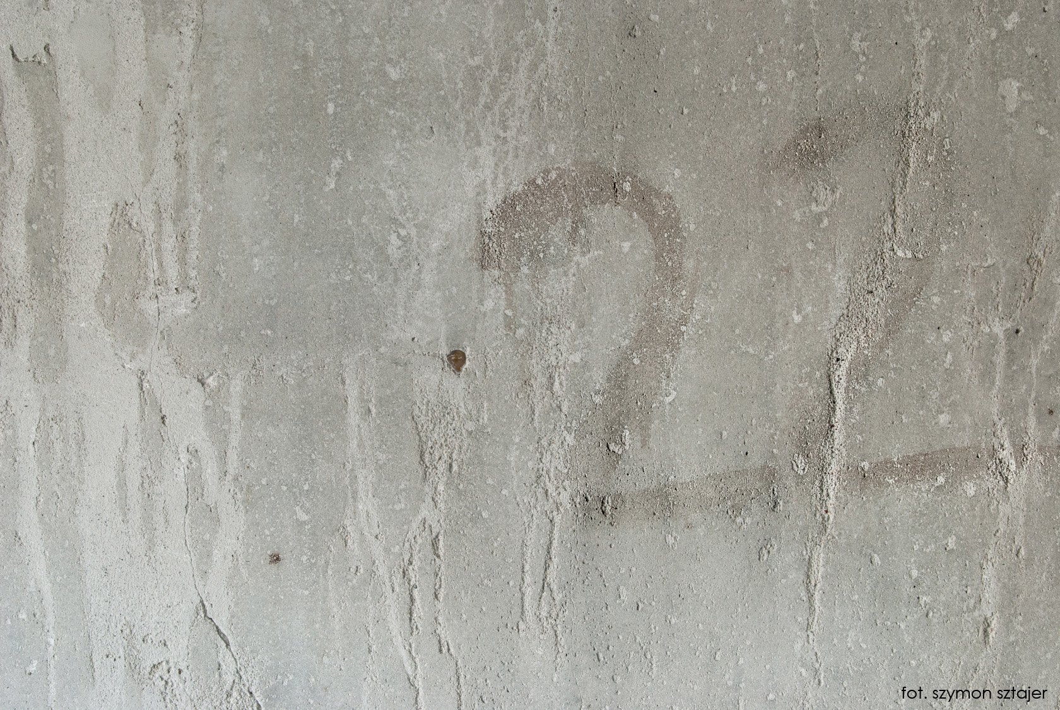
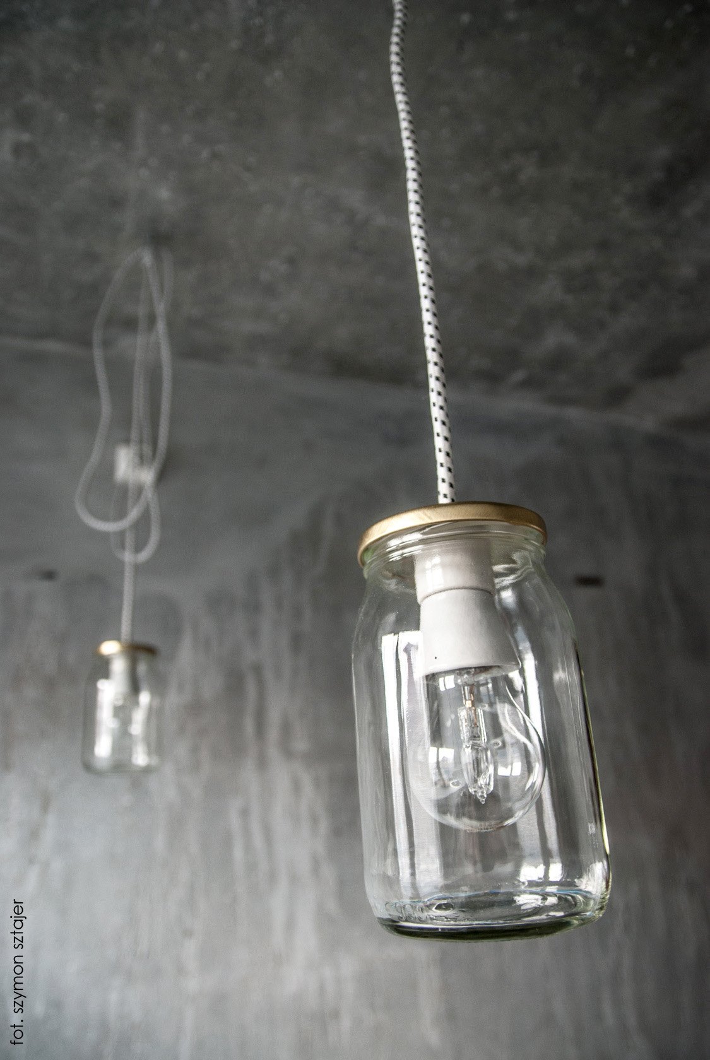
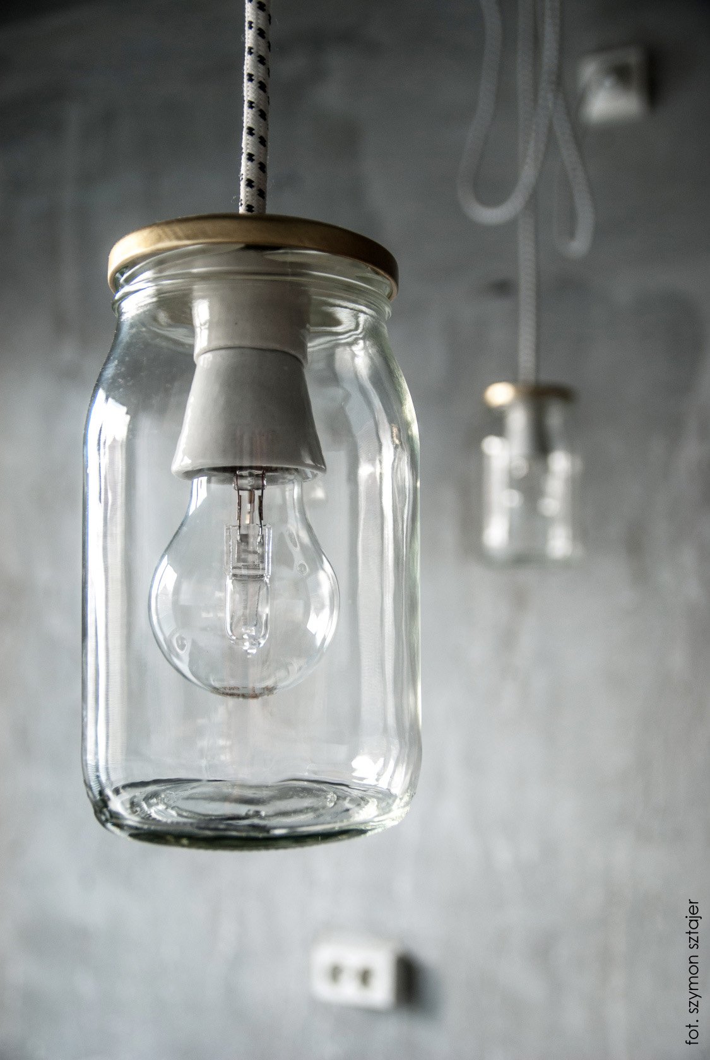
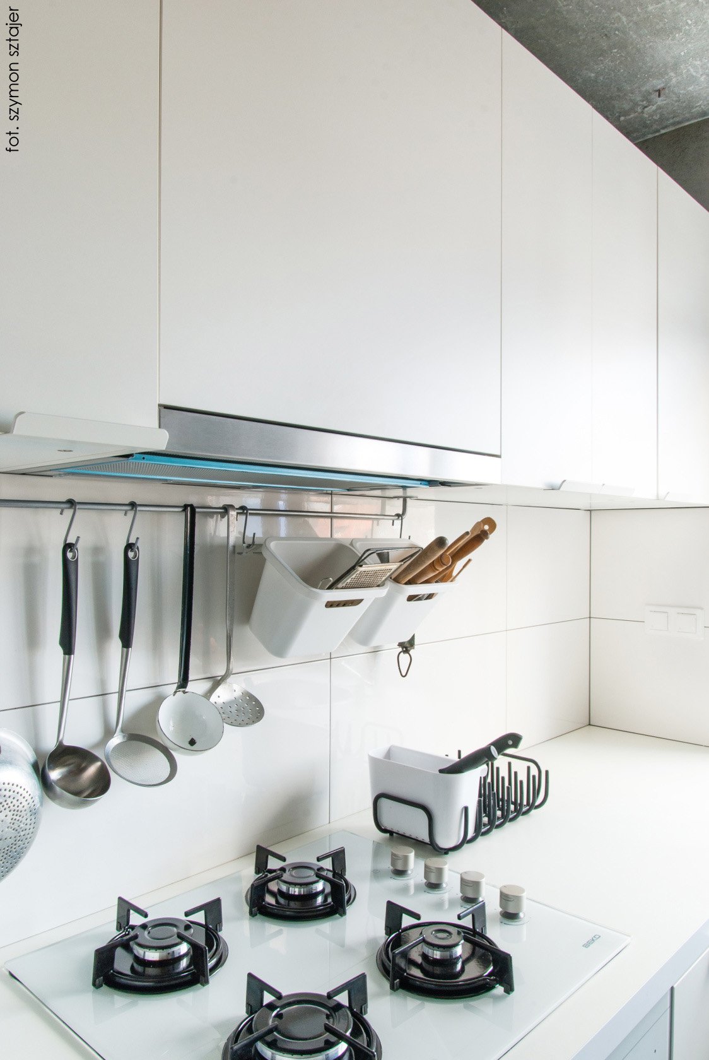

plywood and black – wrocław krzyki
an interior redesign project for an individual client. the idea was to maximize the open space and the use of the unused spaces in the dwelling.
total area: 55 sqm
project: 2014
completion: –

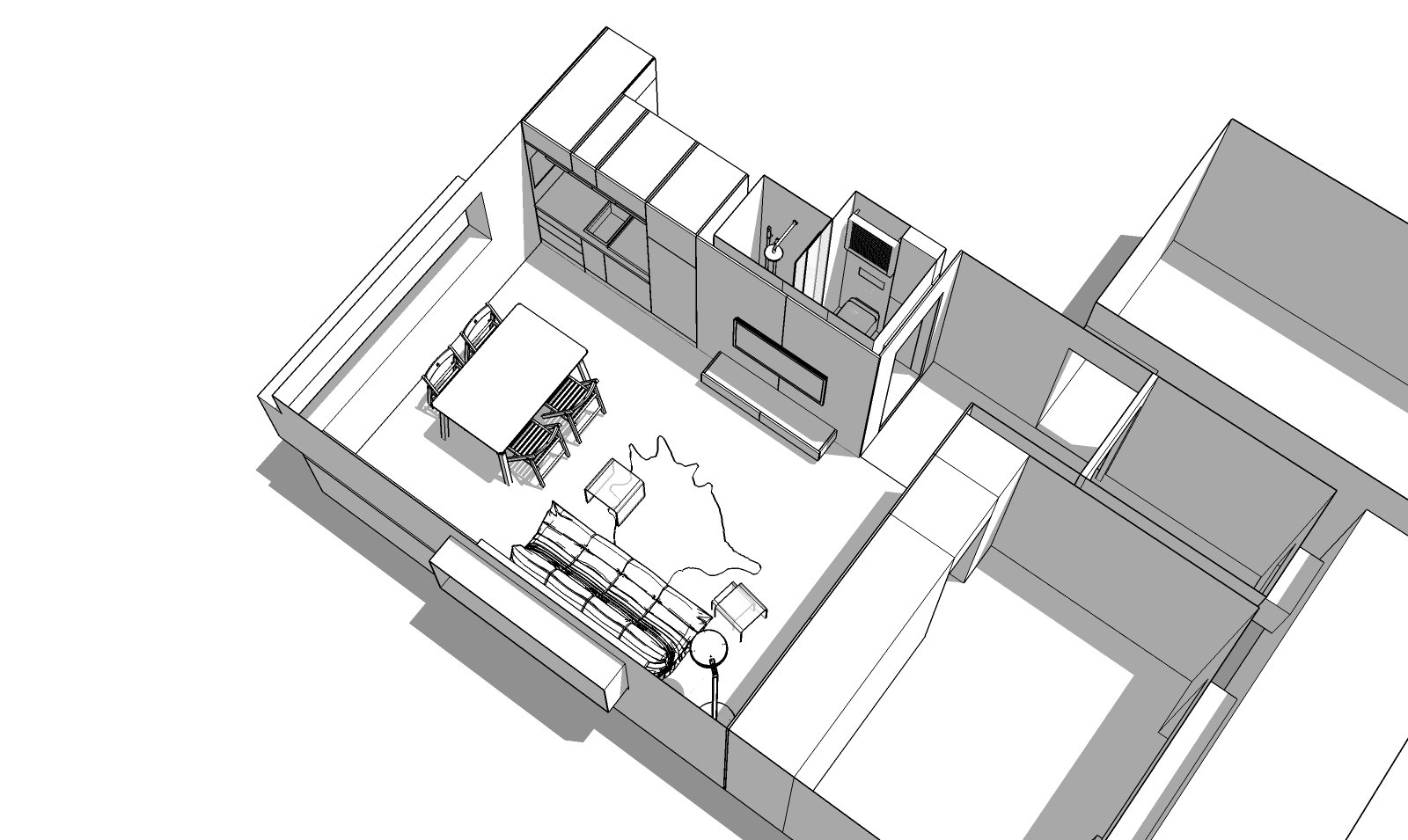
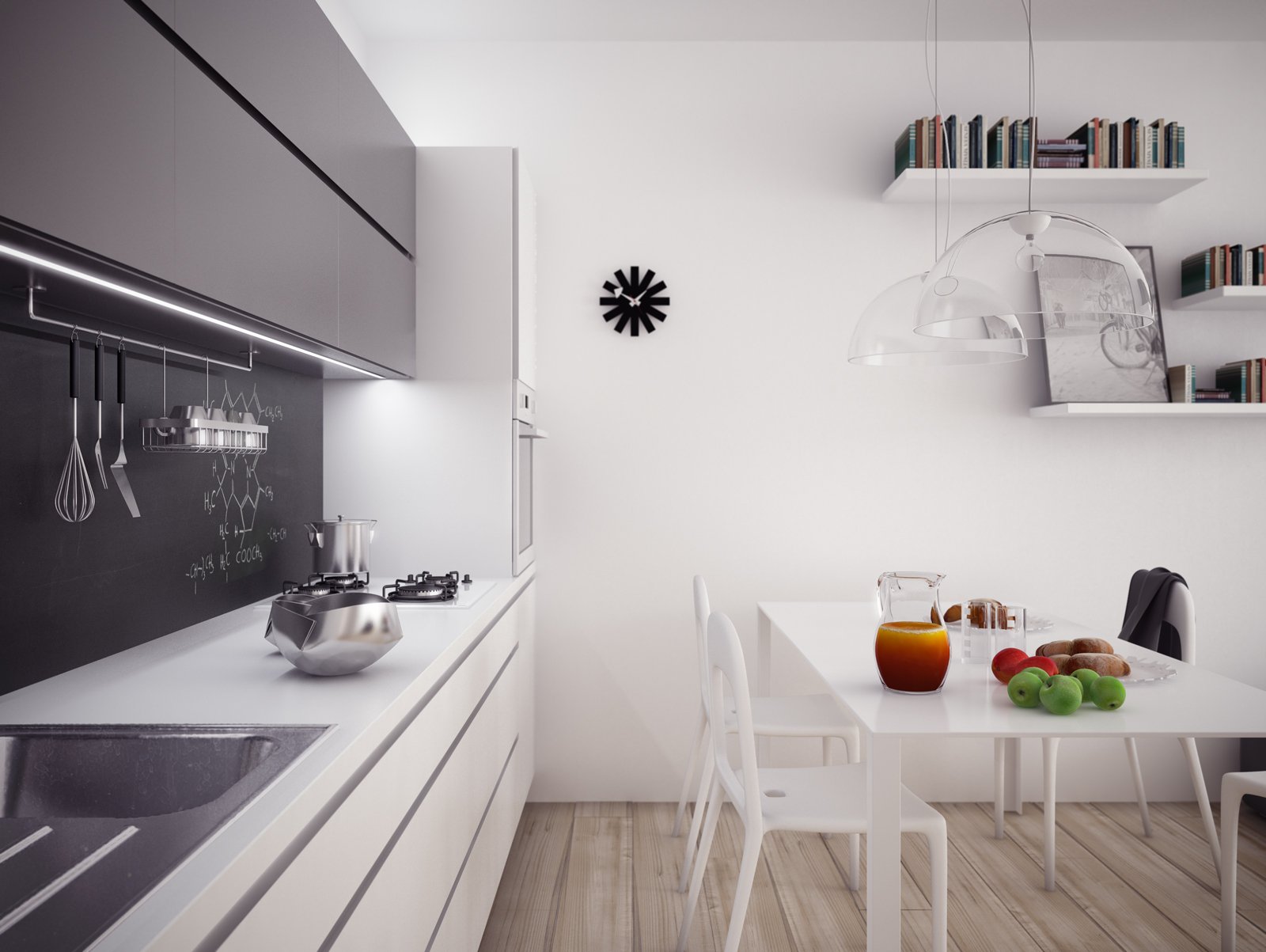
a kitchen for a photographer
the main point was to provide as much workspace as possible using only one wall. the three-colored aesthetics and a simple form was also a clients demand, and so we’ve got white cupboards for everyday use, grey boxes for storage an a blackboard for leaving notes on the wall.
total area: 12 sqm
project: 2013
completion: 2014
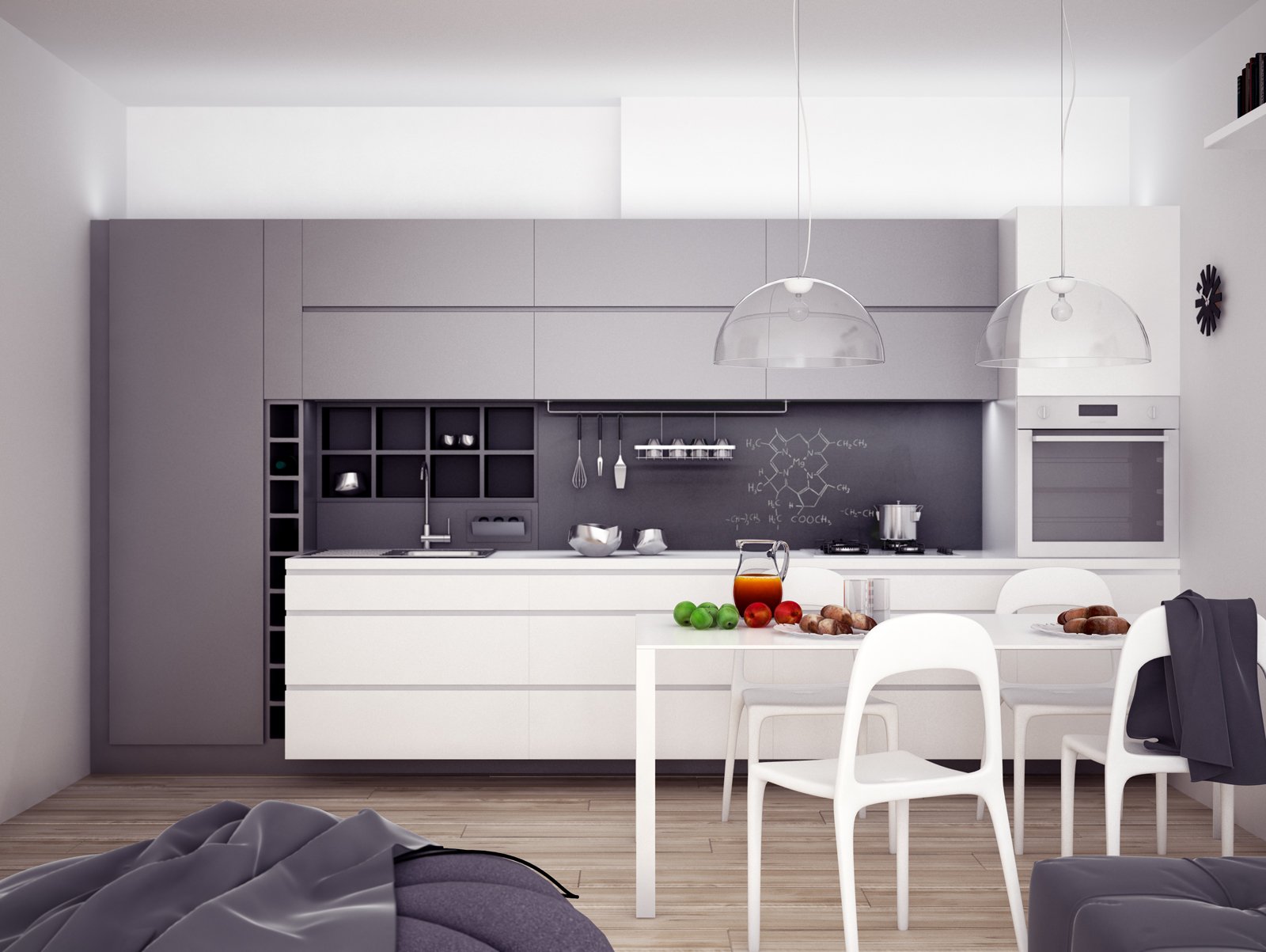
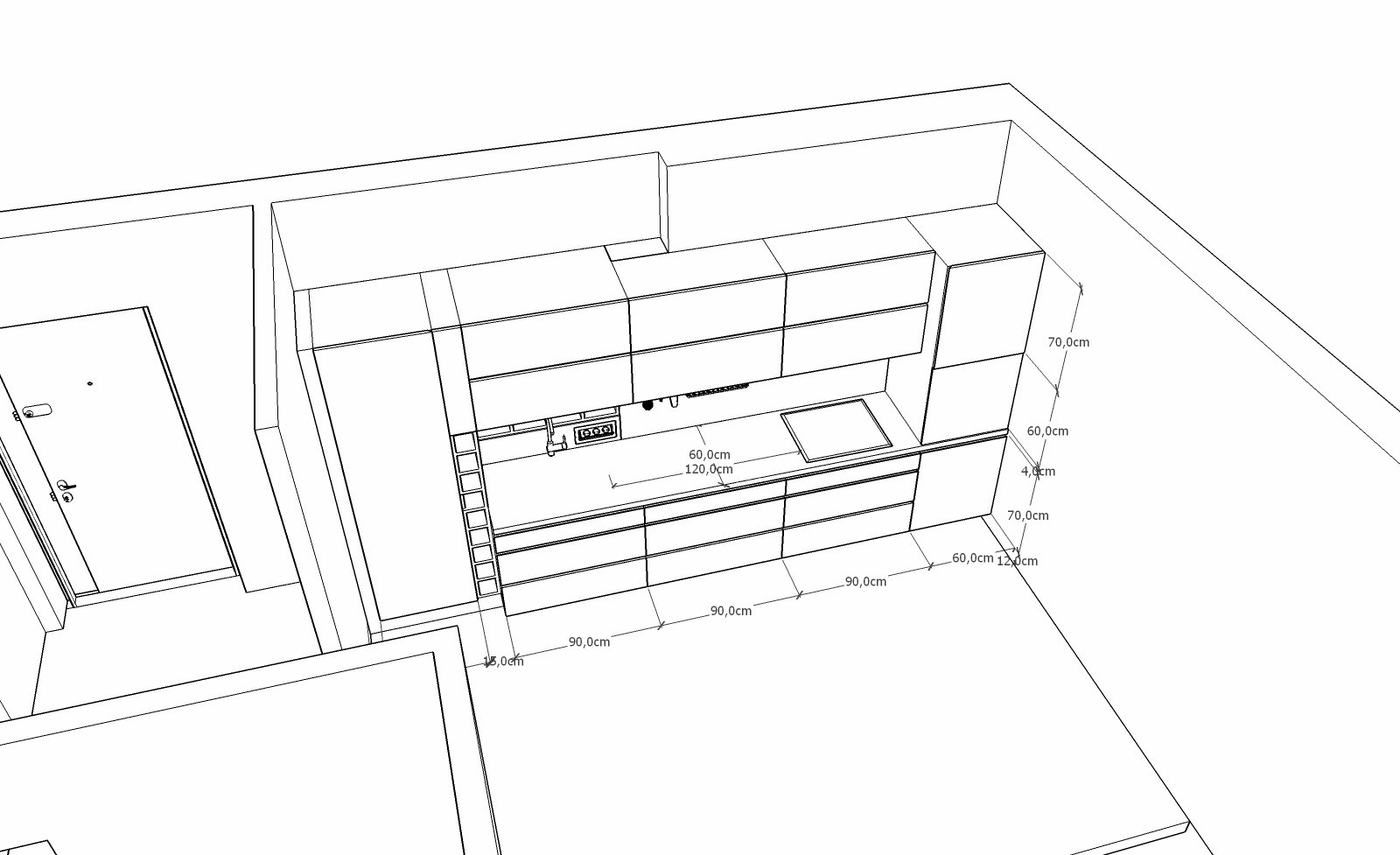
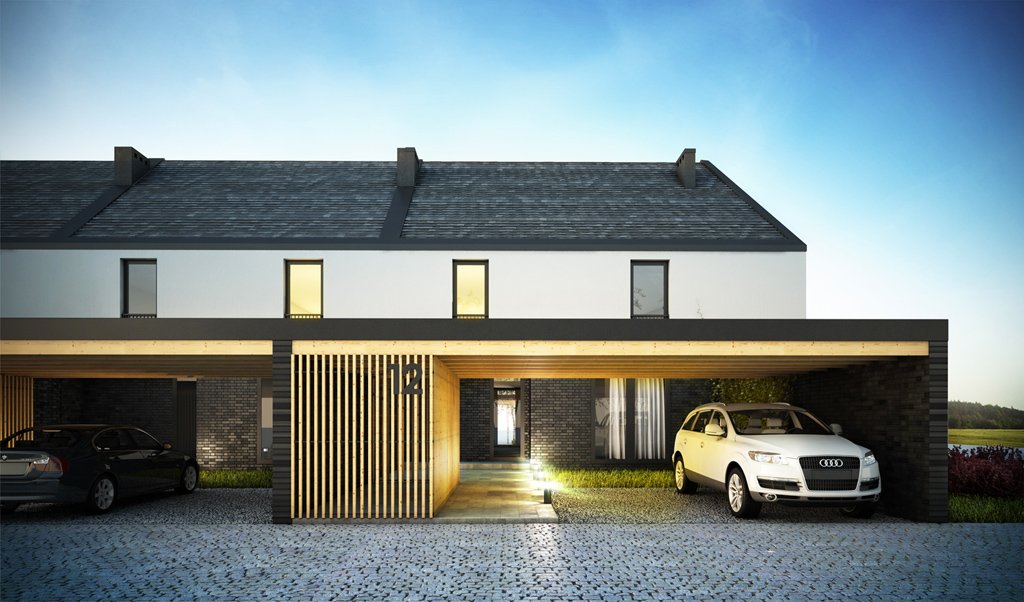
row houses – wrocław krzyki
a single family house design, trying to achieve simple and convincing aesthetics with regular materials.
in co-operation with: www.basis.wroclaw.pl
location: wrocław, krzyki
project: 2011
completion: 2014
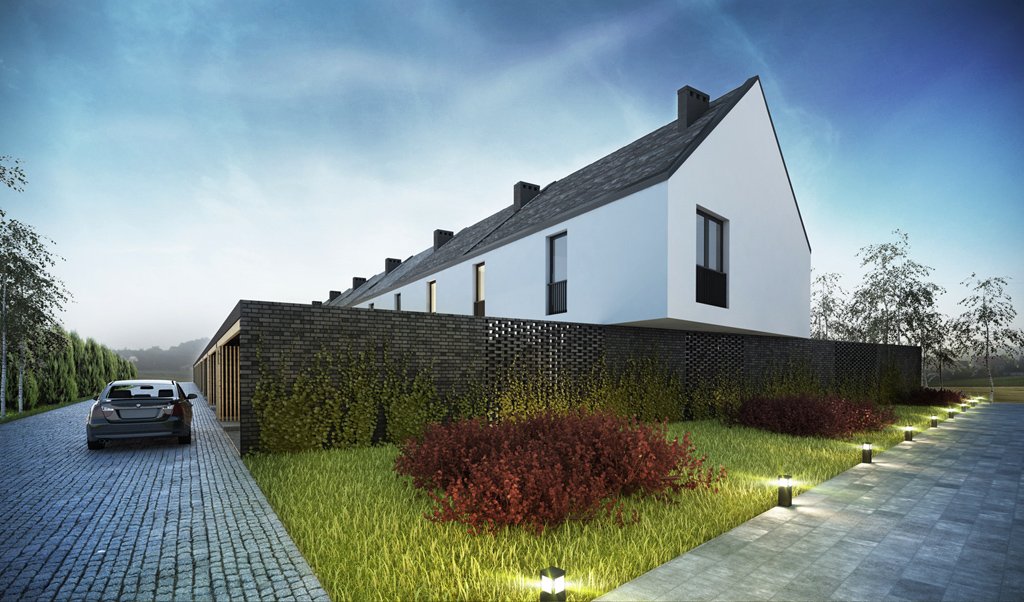
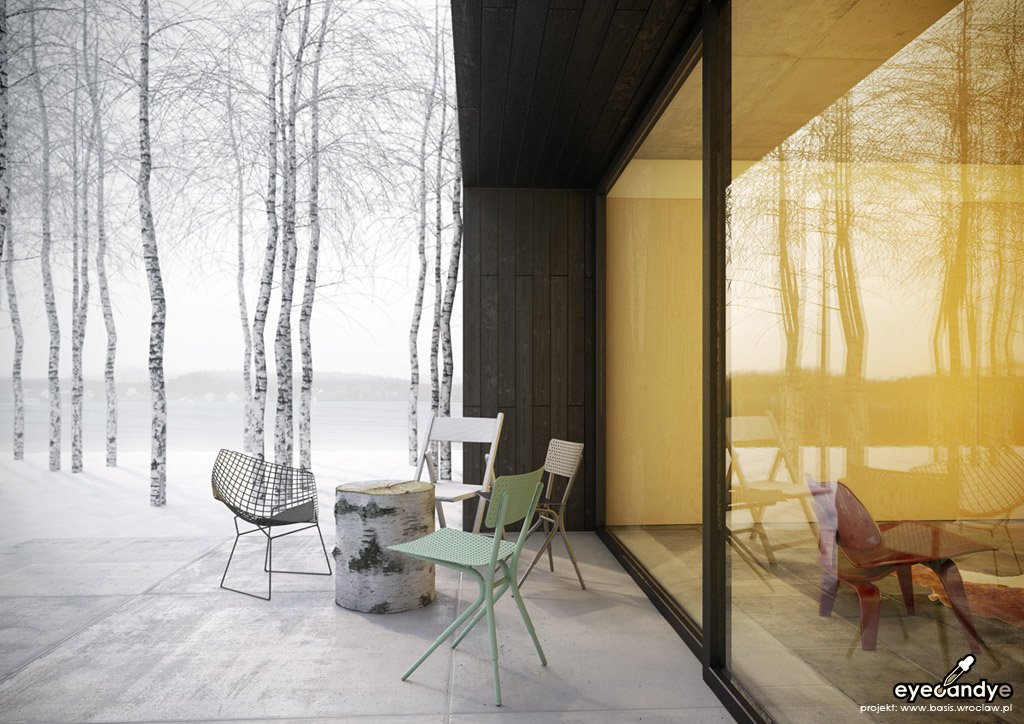
house 13 – wrocław, nowe żerniki
a single family house design in an experimental model housing estate – nowe żerniki in wrocław poland. this is a house surounded by a private wood, the architecture changes as the garden does – the building itself is planned to frame the surrounding nature an remain neutral as a shape.
in co-operation with: www.basis.wroclaw.pl
location: wrocław, nowe żerniki
project: 2012
completion: 2016
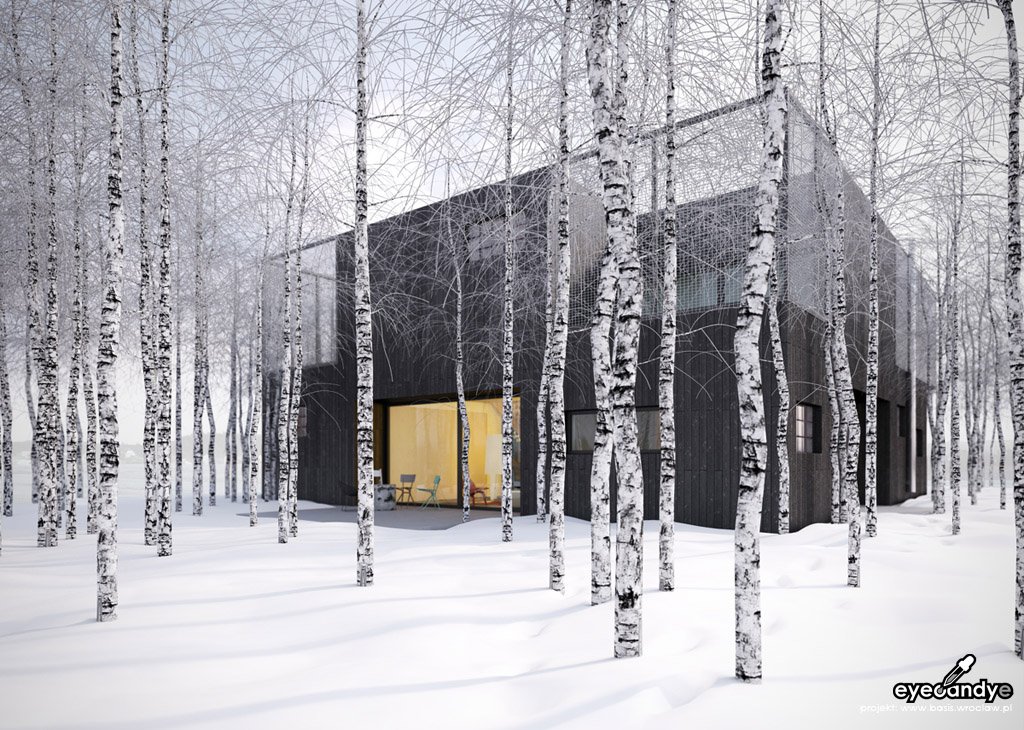
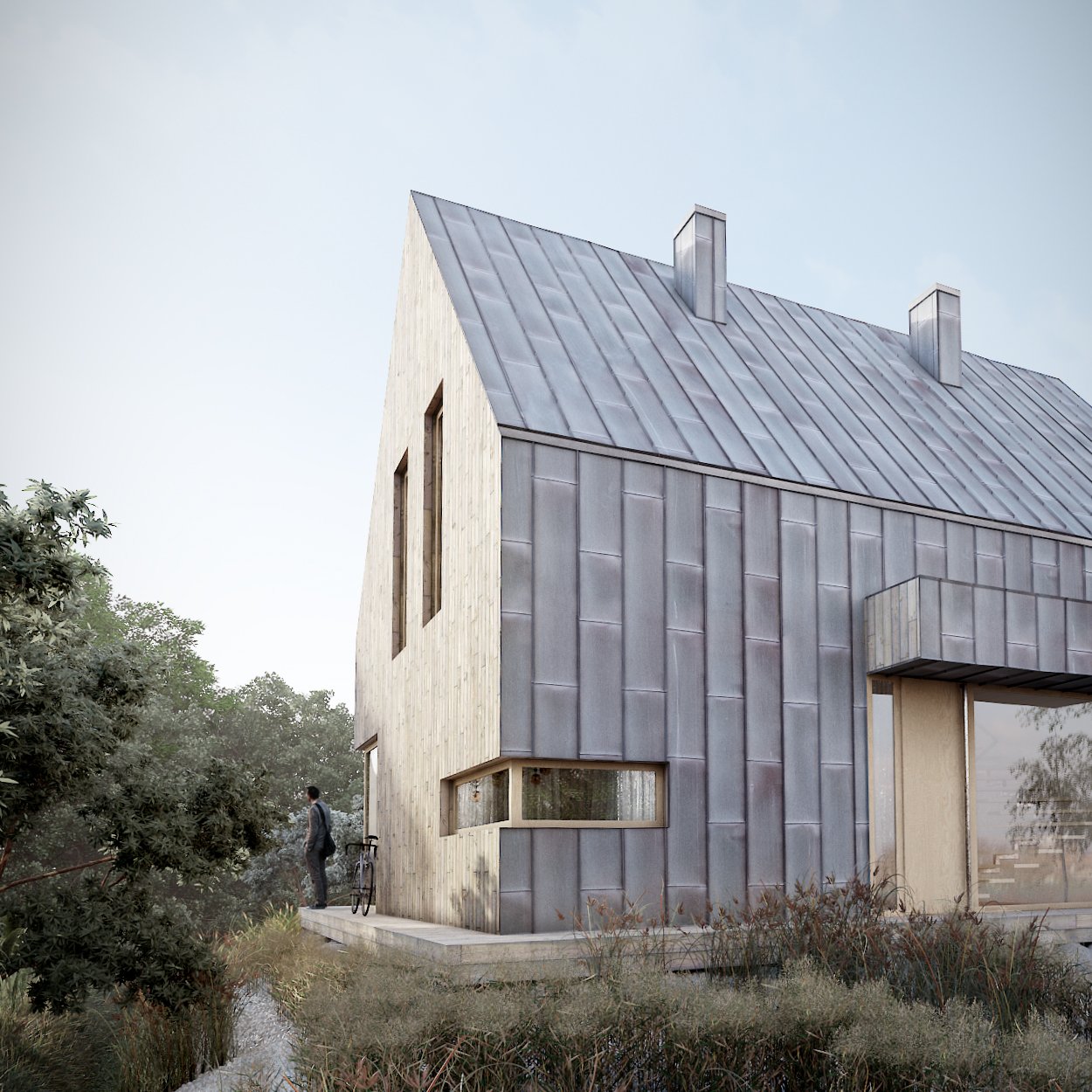
detached house – germany
the design is a vast modification of a typical catalogue design. it is a presentation what can be done to upgrade the poor typical architectural conditions by redefining and customisation of the plan, the materials and details.
in co-operation with: www.chillhouse.pl
location: germany
total area: 158 sqm
project: 2015
completion: –
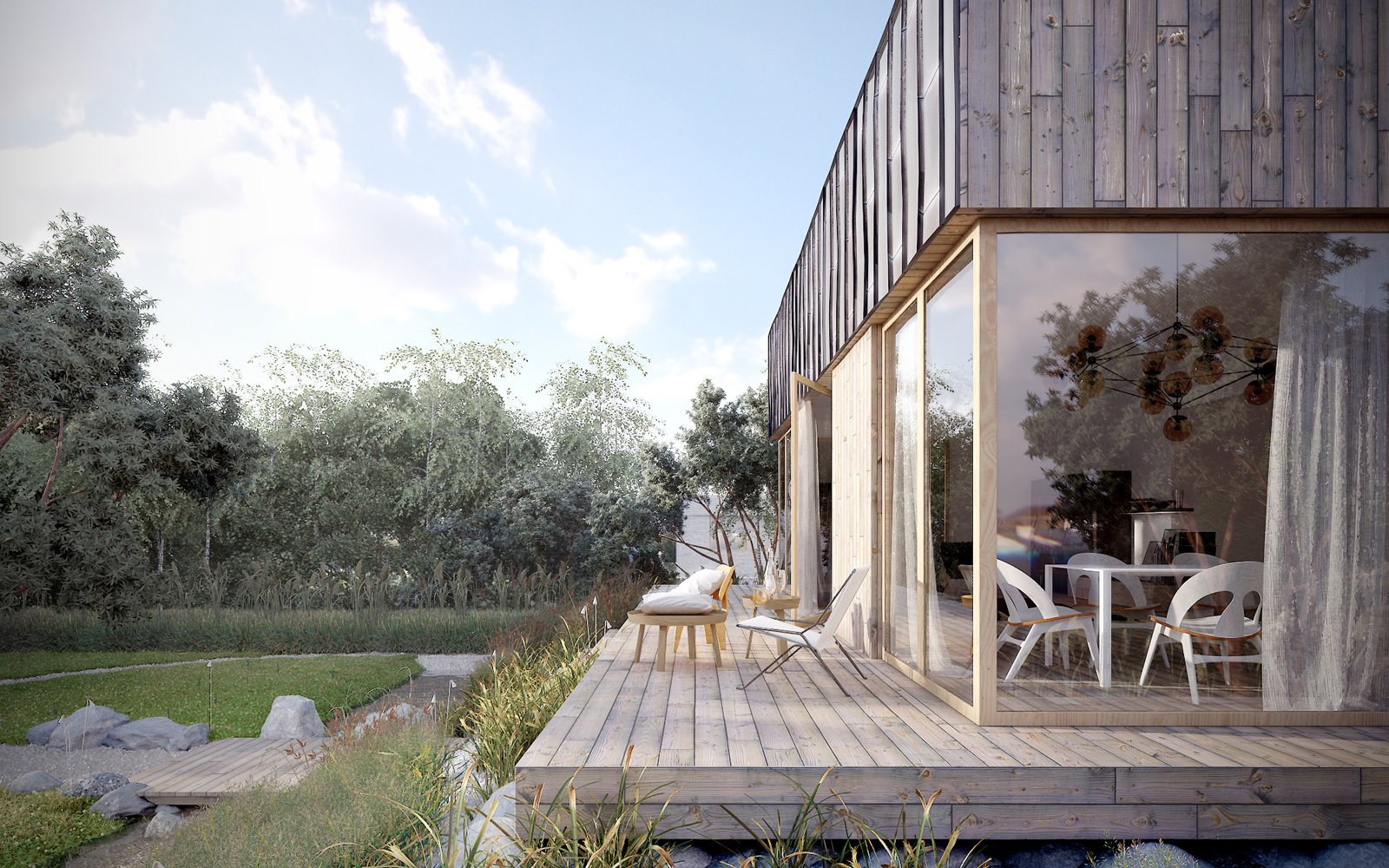
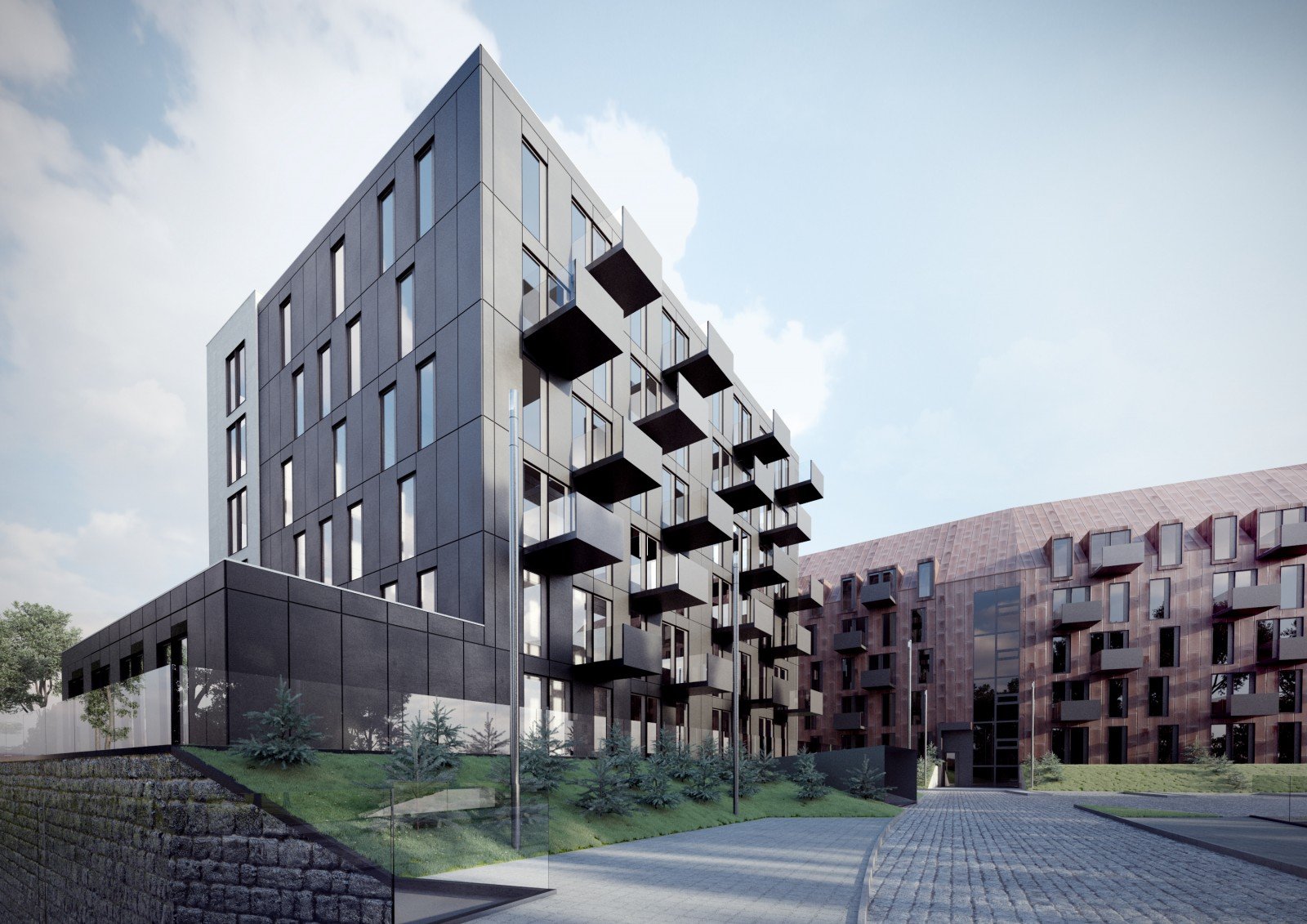
housing complex – wrocław leśnica
in co-operation with: www.chillhouse.pl
location: wrocław, leśnica
total area: 5500 sqm
project: 2016
completion: 2017
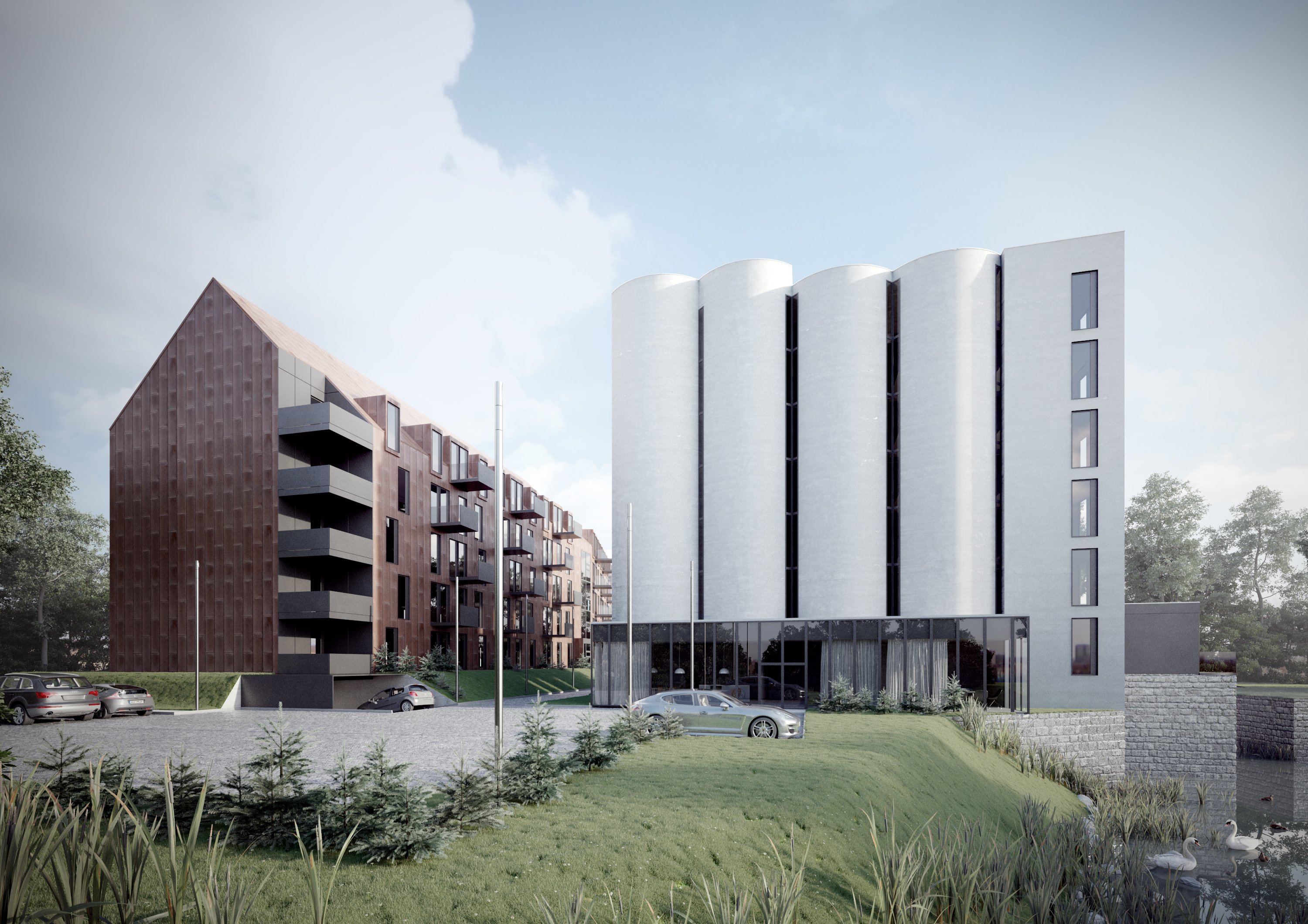
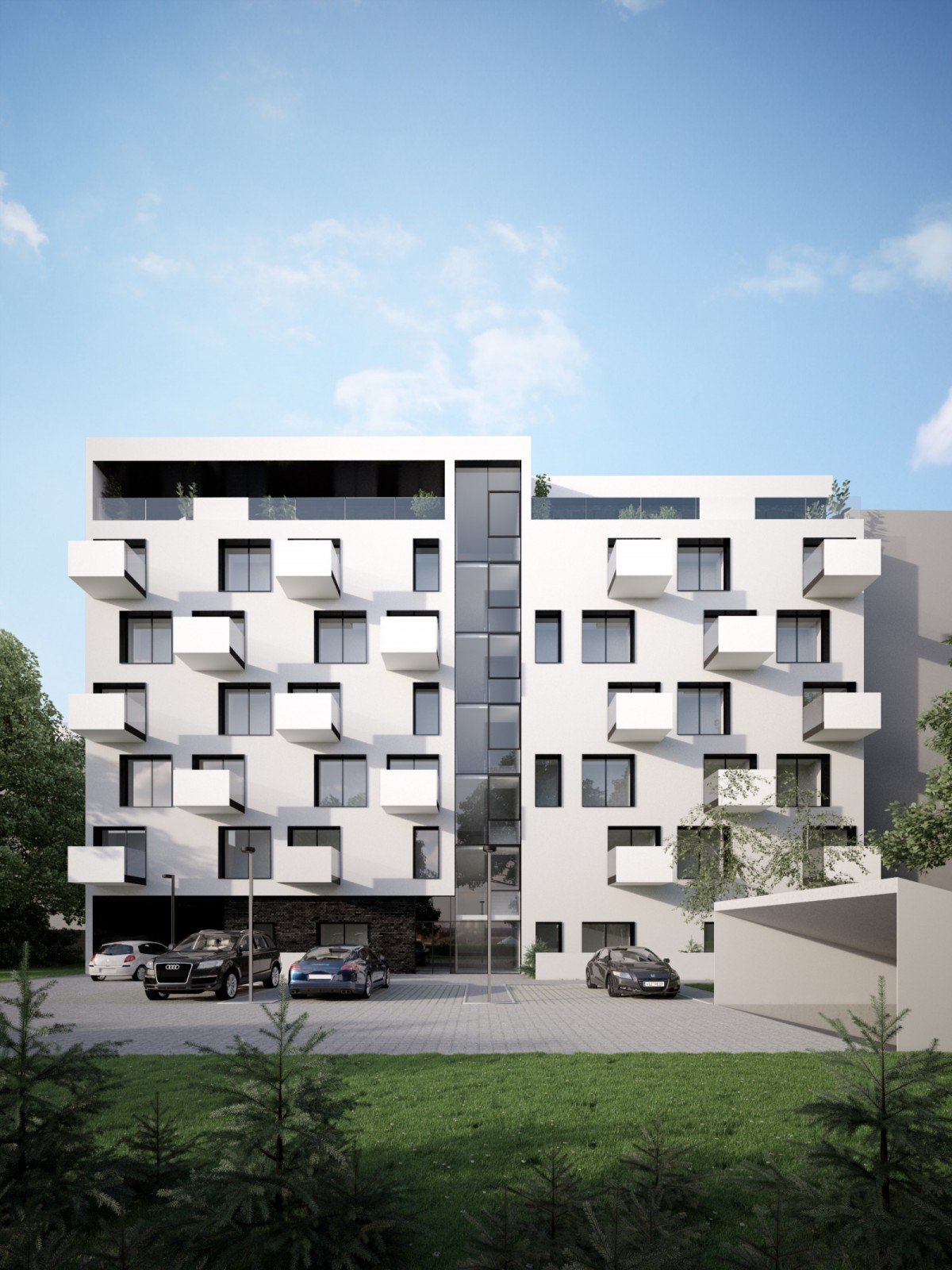
multifamily housing – wrocław, żeromskiego
a multifamily proposal filling a vacant parcel in the urban tissue. varied dwelling structure reflects as a simple and minimalist yet still interesting graphic effect.
in co-operation with: www.chillhouse.pl
location: wrocław, ołbin
total area: 2150 sqm
project: 2015
completion: 2016
